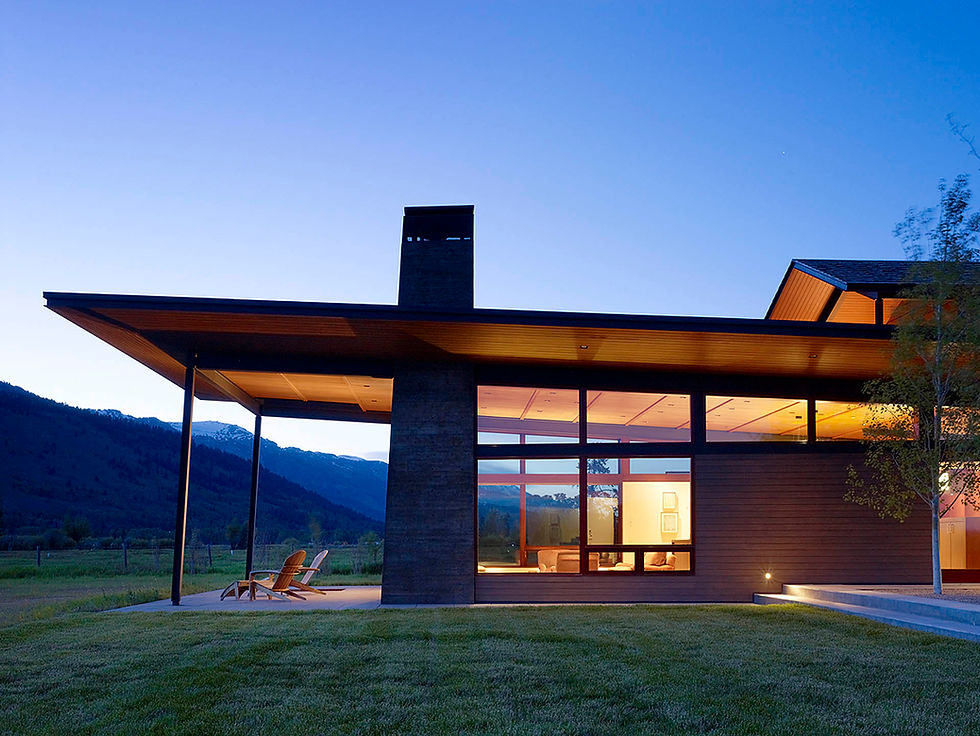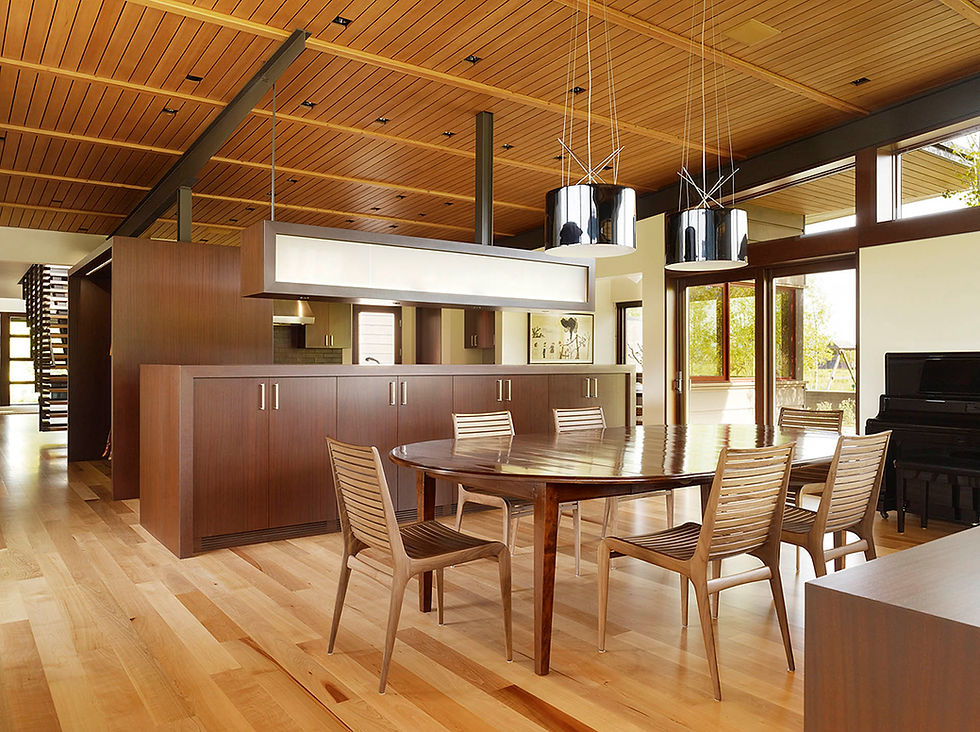top of page

FEATURED PROJECT
Underground Wine Cellar
COMPLETED
March 1, 2024
SQ. FOOTAGE
1500
STYLE
Mountain Modern
NEIGHBORHOOD
Shooting Star - Jackson WY






















BESPOKE ARTISAN CONSTRUCTION AS
COMPLEX AS THE WINES IN THE CELLAR
Hewn from the earth itself, this cavernous wine cellar whispers of subterranean luxury. An undulating wood ceiling stretches above, a stark contrast to the cool, textured stone walls and cast concrete that cocoon its inhabitants. Edgeless glass partitions create a sense of spaciousness with a recessed view of the babbling creek outside. Soft lighting bathes the crafted wooden racks, illuminating a symphony of vintages for the discerning palate. This subterranean sanctuary is a testament to timeless design and a celebration of all things oenophilic.
FOR STONEWORK, THIS INSTALLATION
REPRESENTS EVERYTHING ABOUT THE TRADE:
PRECISION GEOMETRY, LIVE EDGES, KEY
LIGHTING, AND INVITING TEXTURES.
Patent Retreat
INCREDIBLE WOOD CARPENTRY AND FINISHES THROUGHOUT BRING WARMTH AND PERSONALITY TO THIS HOME’S MODERN LINES
FEATURED PROJECTS
Quality you can see, touch, and experience


Heading 3
NEXT PROJECT


PREVIOUS PROJECT
Underground Wine Cellar
bottom of page







